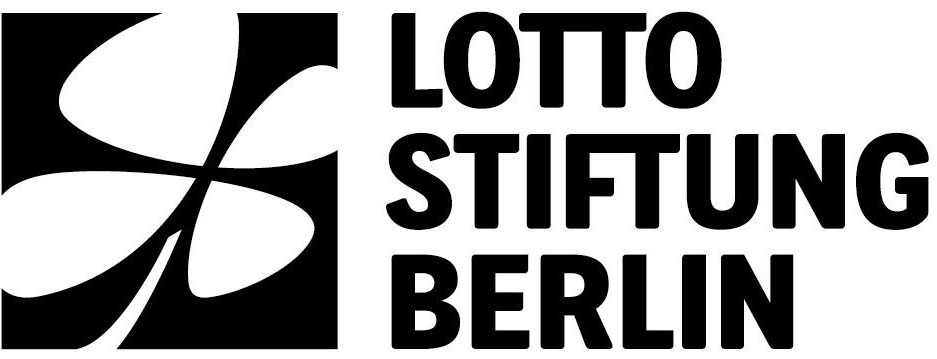New Woman, New Vision.
Women Photographers of the Bauhaus
4/10/26
Outstanding women photographers have been around since the invention of photography in the early 19th century. They experimented with photographic and artistic techniques and probed the boundaries of the new medium. So too did the women photographers of the Bauhaus. They observed the world around them through the camera lens and often captured subjects from novel and unconventional perspectives. The spectrum of their artistic production ranges from figurative portraits and architectural photography to abstract photographic experimentation.
The exhibition at the Museum für Fotografie features some 300 photographs from the collection of the Bauhaus-Archiv / Museum für Gestaltung in Berlin. Many people today are familiar with the iconic images, but only few are aware of the women who recorded them. With this exhibition, the Bauhaus-Archiv celebrates the significant contribution of these women artists and their photographic oeuvre for the first time. The photographs by these Bauhaus artists will be complemented by others produced by women artists from the Institute of Design in Chicago (New Bauhaus), the successor institution of the Bauhaus in the USA.
Even now in the 21st century, women artists continue to explore the multifaceted potential of photography. Like the Bauhaus women before them, they seek to capture the present day in the photographic moment while challenging the conventional forms of the medium. For this exhibition, the Bauhaus-Archiv has invited three contemporary women artists – Kalinka Gieseler, Caroline Kynast and Sinta Werner – to engage in dialogue with the historic photographs.
The artists featured in the exhibition:
Gertrud Arndt, Ellen Auerbach, Irene Bayer, Lotte Beese, Irena Blühovà, Marianne Brandt, Lotte Gerson-Collein, Barbara Crane (New Bauhaus), Margarete Dambeck-Keller, Charlotte Grunert, Ise Gropius, Toni von Haken-Schrammen, Florence Henri, Catherine Hinkle (New Bauhaus), Irene Hoffmann, Hilde Hubbuch, Grit Kallin-Fischer, Judit Kárász, Ivana Meller-Tomljenovic, Etel Mittag-Fodor, Lucia Moholy, Lony Neumann, Ricarda Schwerin, Ré Soupault, Grete Stern, Elsa Thiemann, Else Tholstrup (New Bauhaus), Mili Thompson (New Bauhaus), Edith Tudor-Hart
Contemporary positions:
Kalinka Gieseler, kalinka-gieseler.de
Caroline Kynast, studiocarolinekynast.com
Sinta Werner, sintawerner.net




